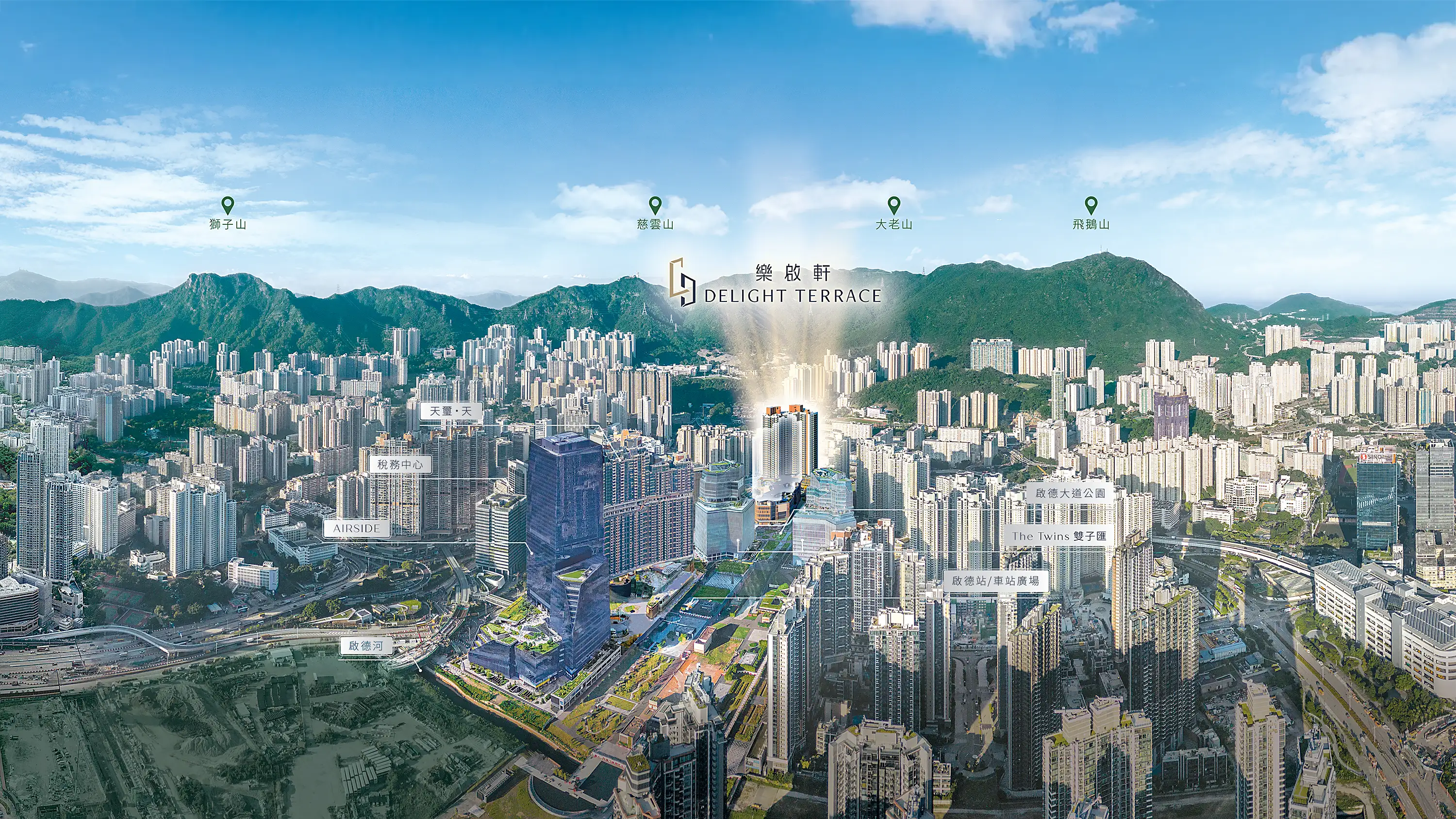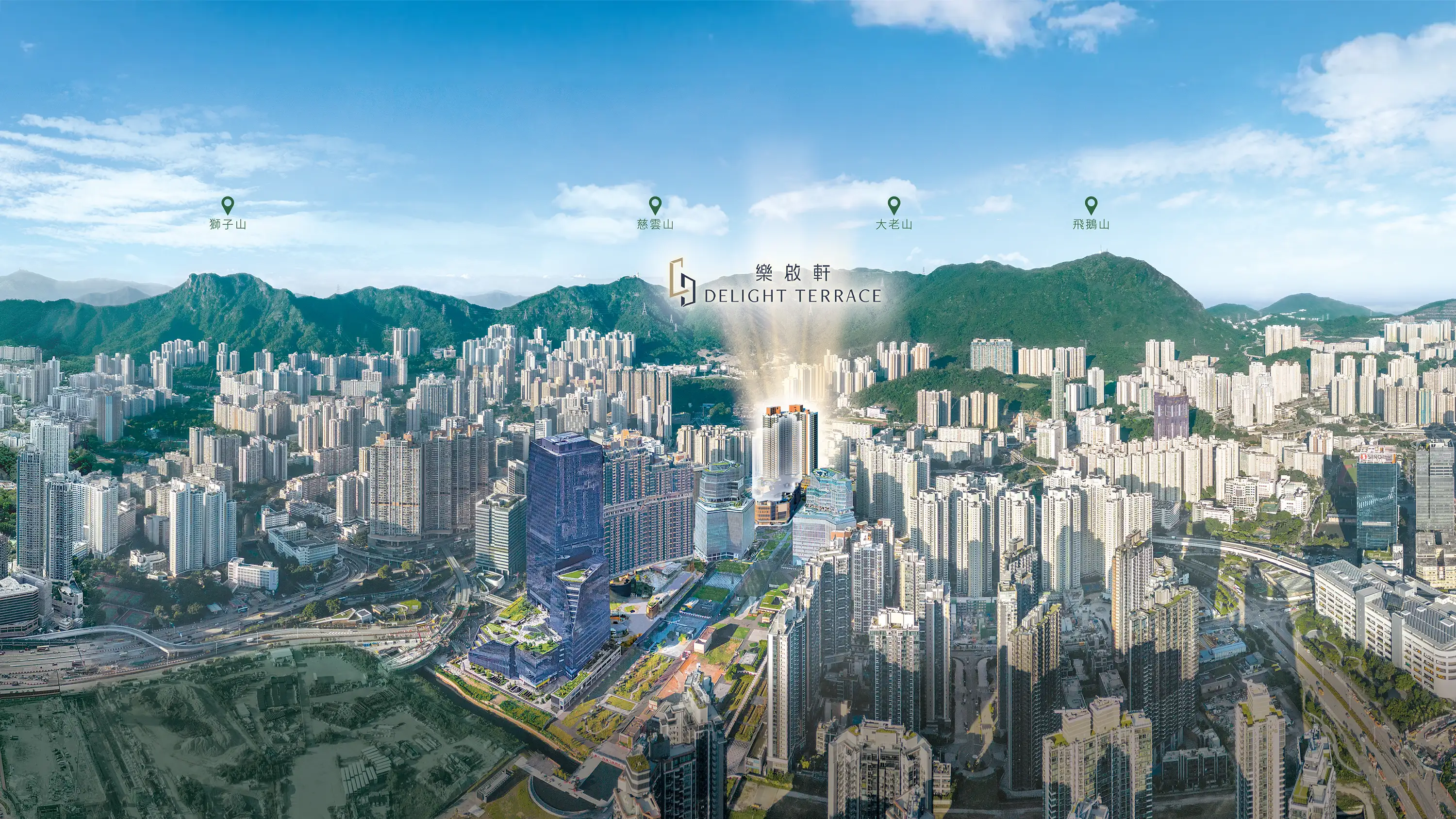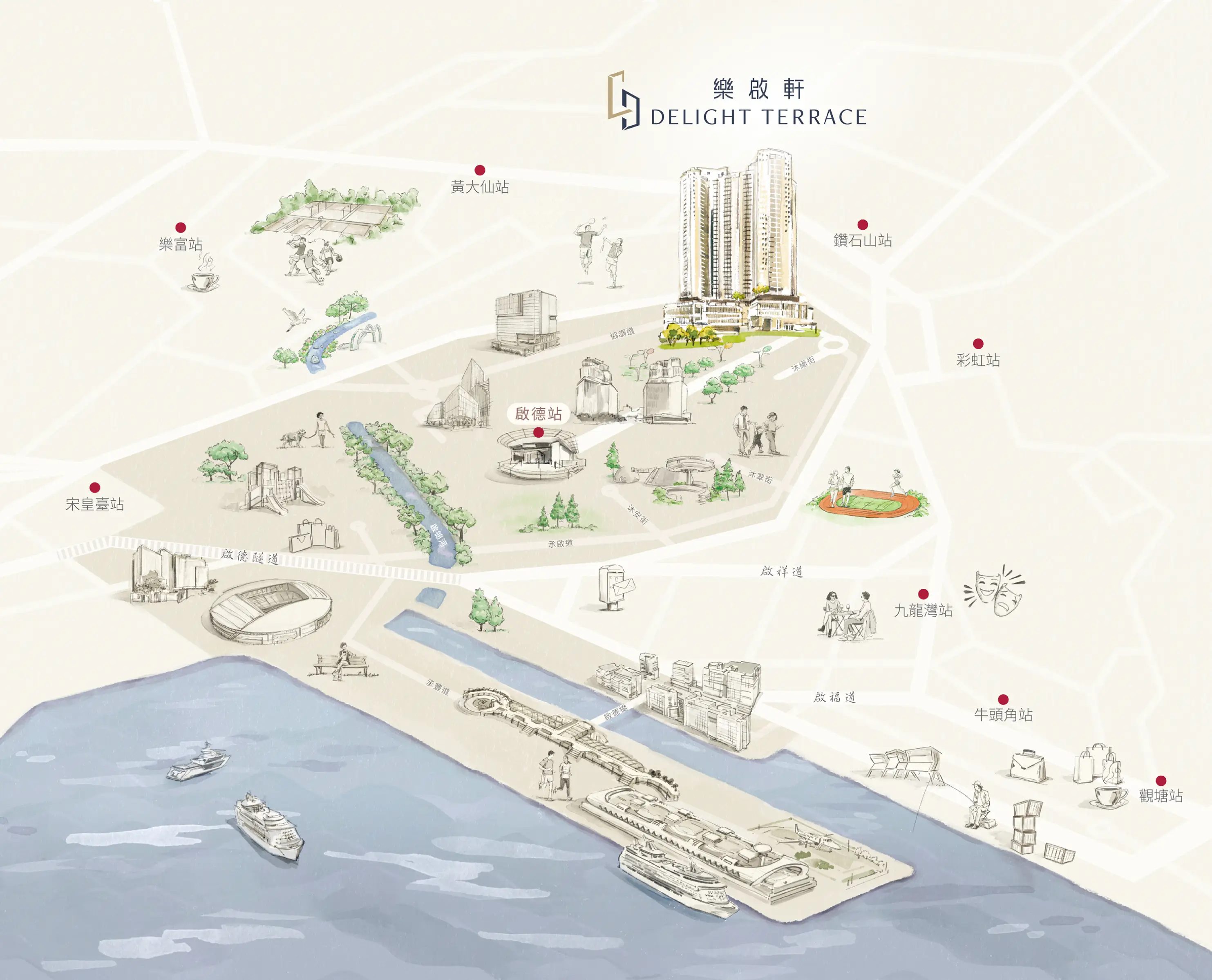
免責聲明


銷售資料
即將推出
免責聲明

往下移查看更多

往下移查看更多




「樂啟軒」坐落啟德發展區核心地段,毗鄰商業地標 The Twins 雙子匯及 AIRSIDE,匯聚世界知名品牌及機構,提供全方位的商務、消閒、購物及娛樂設施。啟德體育園及各運動場館亦近在咫尺,將舉辦不同類型的世界級比賽和文娛盛事,配合區內3成的綠化空間3 , 如啟德大道公園及都會公園(擬建中)6, 14 等 ,為啟德區注入全新面貌。

「樂啟軒」坐落啟德發展區核心地段,毗鄰商業地標 The Twins 雙子匯及 AIRSIDE,匯聚世界知名品牌及機構,提供全方位的商務、消閒、購物及娛樂設施。啟德體育園及各運動場館亦近在咫尺,將舉辦不同類型的世界級比賽和文娛盛事,配合區內3成的綠化空間3 , 如啟德大道公園及都會公園(擬建中)6, 14 等 ,為啟德區注入全新面貌。


消閒購物地標
- 1The Twins 雙子匯
- 2AIRSIDE
- 3MIKIKI
- 4啟德零售館
- 5MegaBox
商貿核心
- 6啟德帝盛酒店
- 7零碳天地
- 8國際交易中心
- 9創紀之城
- 10APM
城市綠洲
- 11啟德大道公園
- 12啟德車站廣場 / 兒童遊樂場
- 13都會公園(擬建中)6
- 14啟德空中花園
- 15啟德郵輪碼頭公園
文體配套
- 16啟德體育園
- 17啟德郵輪碼頭
- 18東啟德體育館
- 19九龍灣運動場
- 20東九文化中心
公共服務
- 21稅務中心
- 22工業貿易大樓
- 23香港郵政大樓
- 24啟德醫院(興建中)6
- 25香港兒童醫院
啟德隧道
港鐵車站

孩子主宰未來,而未來,始於刻下。
「樂啟軒」位於傳統名校林立的 34 小學校網及九龍城中學校網16,區內同時設有多所頂尖國際學校,一流的教學環境,配合優良的師資,為莘莘學子實現無限可能,成就優越未來。
學校列表

孩子主宰未來,而未來,始於刻下。
「樂啟軒」位於傳統名校林立的 34 小學校網及九龍城中學校網16,區內同時設有多所頂尖國際學校,一流的教學環境,配合優良的師資,為莘莘學子實現無限可能,成就優越未來。
幼稚園
- 宣道幼稚園
- 香港培正小學(幼稚園)
- 耀中國際幼稚園
- 國際英文幼稚園
小學
- 聖羅撒學校
- 協恩中學附屬小學
- 保良局何壽南小學
- 陳瑞祺(喇沙)小學
中學
- 喇沙書院
- 拔萃男書院
- 瑪利諾修院學校(中學部)
- 協恩中學
- 香港培正中學
國際學校
- 耀中國際學校
- 英皇佐治五世學校
- 香港澳洲國際學校
- 啟歷學校(九龍灣)





欣賞影片



欣賞影片





































































































